Trip Advisor



Find Us
Services
Visa
Visa Form
Hotels
Flights
Booking air tickets
Uzbekistan Airways
Railway
Booking train tickets
Foreign Embassies
Uzbek Embassies
More About Us
Fellowship

Hearty welcome to one of the most beautiful country in the world, Nepal. Nepal is a small country sandwiched between the two giant Asian countries India and China. We invite you to savor the natural beauty of Nepal and enjoy an adventurous trip with us.
We are operating Nepal trekking
peak climbing , sightseeing tours, cultural tours and home stay tour in remote village. We also arrange hotel reservation and air tickets. So come and enjoy an exciting and unforgettable holiday in the Himalayas!
More info wk2005@ya.ru or
+99898 3039846
Articles
News & Articles in a Blog
Sitemap
Useful Links
Add Link ...
Uzbekistan tourist attractions - Uzbekistan trip advisor

|
Abdulaziz-Khan Madrasah Abd al-Azis-khan Madrasah (1652-1662) (Abdullaziskhan Madrasah) makes up an architectural ensemble with Ulugbek Madrasah but is more luxurious in its decor. The portal is distinguished for its height and rich exterior ornamentation. The complete range of building techniques of its time were applied in the courtyard and rooms, namely carved tile and brick mosaic, relief majolica, marble carving, alabaster murals and gilding. More >> |

|
Ark citadel & Grand mosque The ancient fortress Ark is the initial core of the city, the oldest monument in Bukhara and formerly residence of the local rulers. The first settlements appeared at this place at least at the 3d century B.C. More >> |
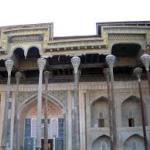
|
Balyand Mosque An excellent example of a quarter ritual center is the Balyand Mosque in the western part of old Bukhara. The mosque belongs to the beginning of the 16-th century. It has a cube-shaped structure with adjoining colonnade. The Balyand Mosque is famous for its refined interior. Especially the paneling made of hexahedral glazed tiles painted with gold, which goes round the hall. The mosque took its name ("balyand" means "lofty") because of raised stone bed, on which rests the construction. More >> |

|
Bolo-khauz Opposite the Ark is situated the Bolo-khauz Complex (Bolo Khauz Mosque) which is the only monument of the Registan square that survived through the years. In the water of the pond one can see a reflection of the colorfully painted eivan - a gallery with colonnade - and of the minaret. The earliest part of this complex is the pond ("khauz") called "Bolo-khauz" ("children's pond") - one of the few remaining ponds surviving in the city of Bukhara. Until the Soviet period there were many such ponds, which were the city's principal source of water, but they were notorious for spreading disease and were mostly cut off from water during the 1920s and 30s. More >> |

|
Bukhara Hotels Bukhara hotels. Hotels in Bukhara. Information. Booking More >> |

|
Chashma-iy-Ayub Along the road leading from Samanid Park is situated another mausoleum - Chashma-iy-Ayub (Job's well) (Chashma-Ayub Mausoleum). It is a compound structure, repeatedly reconstructed during the period from the 14th till the 19th centuries. The structure finally acquired the form of an elongated prism crowned with domes of various forms covering several premises. A double conical dome, resting on a cylindrical drum, marks location of the well. More >> |
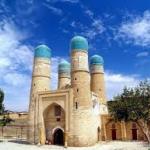
|
Chor Minor Madrasah Chor-Minor (also the Madrasah of Khalif Niyaz-kul) is situated on an esplanade down the road a bit to northeast from Labi-hauz. Chor-Minor i.e. "four minarets" (Chor Minor Madrasah) it is well-preserved structure built by Khalif Niyaz-kul - rich inhabitant of Bukhara, Turkmen by origin. The date of construction 1807 often indicated is not precise, because archival documents keep data, which prove, that in Bukhara at the close of the 17-th century there was a residential area (quarter) Khalif Niyaz-kul named after madrasah of the same name. More >> |

|
Chor-Bakr Chor-Bakr (16-th - 17-th c.c.) is a necropolis in Sumitan settlement near to Bukhara. It has developed around the graves of Khodja Abu Bakr Sa'd and Imam Abu Bakr Ahmed, whose activity dates from the time of Islam dissemination in Bukhara. Their descendants - khojas of Juibar - were the keepers of esteemed burial places - mazars. (Khoja or Khwaja, a Persian word literally meaning "master", was used in Central Asia as a title of the descendants of the earliest four successors (righteous caliphs) of Mohammad (Abu-Bakr, Omar, Osmon and Ali). The khoja(s) often played, or aspired to play, ruling roles in Muslim community in Turkistan). More >> |

|
Faizabad khana-gah In the former northeast outskirts of the old part of the city, is located one of the most noble-looking monument in Bukhara - the Faizabad Khanaka, built in 1598-99. People of the mosque were inhabitants of residential quarter (neighborhood and unit of local self-government also "mahalla") called "Shohy Ahsy". The primary purpose of the mosque was to serve as a place for the five daily prayers (masjid-y panchvakty), as well as for "collective" prayers on Fridays (masjid-y jamihony). More >> |

|
Gaukushon Complex One of the major ensembles in the center Bukhara is Khoja-Gaukushan (Gaukushon Complex). The madrasah was built in 1570 by order of Abdullah-khan II (1561-1598). He came to power with the help of Khoja Islam Juibariy - the powerful leader of local clan of Khoja(s). This clan - often identified as "Juibariya". Abdullah-khan was a disciple (murid) of Khoja Islam, therefore he always gave support to the clan. He built many religious and civil installations for them. More >> |

|
Ghujdawan Ghujdawan - a district administrative centre along the road to Samarkand - is famous first of all as a native place of Abdul Khaliq al-Ghujdawani, the founder of Sufi order (tarica) called Khwajaganiyya the predecessor of Naqshbandiyya. Together with Ahmad Yasavi young Abdul Khaliq Ghujdawani was one of four successors of Yusuf ibn al-Husayn al-Hamadani (the prominent Sufi master of his time). Al-Ghujdawani has died in about 1220 when he was 95. In 1433, to the west of al-Ghujdawani's mazar, by order of Ulugh Beg, was built the latest of three his madrasahs. More >> |
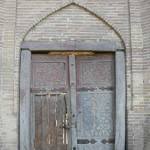
|
Goziyon Madrasah The madrasah bears the name of historical residential area - Goziyon ("faith defenders") - one of the most important centers of Muslim education in pre-Soviet Bukhara. Goziyon had several Madrasahs that functioned till Russian Revolution of 1917. The largest of Goziyon - the madrasah of Mullo Mukhammad-Sharif - is lost. It was built in the early 19th century. The intact madrasah Goziyon-i Kalon (Great Goziyon) is one of two madrasahs of former so called "kosh" ensemble, which is typical of Bukhara. The word "kosh" means "paired" because two structures of the ensemble face one another across a street or square. Number two of the pair was Goziyon-i Hurd Madrasah (Small Goziyon). More >> |
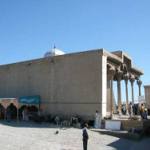
|
Grand mosque of the Ark Inside the fortress leads the ascensional passage ("dalon"). Along the sides of the passage, the rooms for water and sand and prison cells are situated; twelve niches at the left and thirteen at the right of passage. Atop, opposite the passage dominates the gallery of the Grand mosque. It has a lay-out of big quarter mosque with one prayer room, framed with the portico on wooden pillars – a gallery (eivan/ iwan/ ivan,ivvan) over its three sides. The period of the Bukhara emirate under the government of emir Shahmurad (1785 - 1800) was the time of relative stability and prosperity. Emir Shahmurad nicknamed "sinless emir" carried out repairs of many of old structures in the Ark and built up new ones. Therefore, in all probability, the earlier building of Grand mosque on that place was rebuilt and reshaped during the government of emir Shahmurad. The building of Grand mosque has the signs of later reconstructions (made, admittedly, at the close of the 19-th century). More >> |

|
Imam Kozi-hon Mazar Record of this mazar (a holy tomb) is contained in the "Mullo-zoda" book. This book mentions also full name of Imam Kozi-hon. It is Imam Khasan ben Mansur ben Mahmud ben Abdulazis Margilani. The record also mentions that Kozi-hon was a judge in Bukhara and he is an author of several books. People of Bukhara still remember an interesting narrative about him. More >> |

|
Juibariy Kalon Madrasah This Madrasah is located in historical residential area of Bukhara - Khauz-i-nau (New Pond). Construction of the madrasah, which wears a famous name Juibariy Kalon (Great Juibar), in Tadjik - Madrasayi Djuibor, according to a legend, was sponsored by Oi-posho-bibi - a blind (odjis) daughter of Djuibar ishan Khoja Sa'ad, nicknamed Khoja Kalon (Great Khoja). But intact waqf title deed (a waqf - Arabic:وقف - is an inalienable religious endowment in Islam, typically devoting a building or plot of land for Muslim religious or charitable purposes. It is conceptually similar to the common law trust) specifies that Oi-posho-bibi devoted a plot of land only; furthermore she was in actual fact a granddaughter of Great Khoja. Her father was Abdurahim-khodja. More >> |
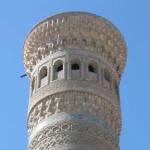
|
Kalyan Minaret "Po-i-Kalyan" is a word-combination, which in Persian means "the foot of the Great". This title was given to architectural complex (on Bukhara map Poi Kalyan Complex), which is located at the foot of the great minaret Kalyan. The complex is unmatched in Bukhara, forming unique silhouette of its historical center. The place where the complex is located remembers a few completely ruined buildings in the past. In pre-Islamic era right here was located the central cathedral of fire-worshippers. Since 713 here, at the site south of the Ark, several edifices of main cathedral mosque were built then razed, restored after fires and wars, and moved from place to place. More >> |

|
Kalyan Mosque "Po-i-Kalyan" is a word-combination, which in Persian means "the foot of the Great". This title was given to architectural complex (on Bukhara map Poi Kalyan Complex), which is located at the foot of the great minaret Kalyan. The complex is unmatched in Bukhara, forming unique silhouette of its historical center. The place where the complex is located remembers a few completely ruined buildings in the past. In pre-Islamic era right here was located the central cathedral of fire-worshippers. More >> |

|
Karakul gate The ring of fortifications surrounded the suburbs in the period from 1540 to 1549 under Abd al-Aziz-khan the first. Researchers identify the names of eleven of the city gates (five of which were located in the extant area of the wall). Only two of them that was built towards the close of the 16th century are intact now: Talipach gate in the north and Karakul gate in the south-west. The Sheikh Djalal gate in the south has disappeared only recently. More >> |

|
Khanaka of Khalifa Khudoydod The Khalifa Khudoydod (locally Xalifa Xudoydod) Khanaka, ascribed to Khalifa Khudoydod (an eminent eshon - probably he bore the title Caliph - buried on the neighboring ancient cemetery - Eshoni Imlo), belongs to historical monuments of XVIII century. According to narrative, Khalifa Khudoydod lived more than 200 years ago and came to Bukhara from Urgench. Arguably Khalifa Khudoydod and sheikh Khudoyberdi, whose written biography is known as "Lutfiy Busurg", is the same person ("Khudoyberdi" in Turkic languages is a loan translation from "Khudoydod" in Persian). More >> |

|
Khodja Zaynuddin Complex The Khoja Zain ad-Din Complex (Khodja Zaynuddin Complex), is the characteristic ritual structure - mosque-khanaka - of the first half of the 16-th century. Such structures often consist of a few premises of various purposes (mosque itself, khanaka (var. khana-gah), often madrasah, graveyard - mazar - and the like). The Khoja Zain ad-Din mosque-khanaka is situated on the verge of one of the oldest intact ponds. The pond had the marble walls and the carved marble spillway in the form of open jaws of a dragon (adjarkho). More >> |

|
Kosh-Madrasah. Abdullakhan Madrasah The sponsor of the Ensemble was Abdullah-khan II (1561-1598), the most successful khan of Shaibanid dynasty. Date of construction of the Abdullah-khan Madrasah is between 1588-90 years. The madrasah has very colorful and festive look because of variety of decorative methods. Chilled colors of majolica slabs: blue, white and aquamarine are sparkling by the sunlight. More >> |

|
Kuleta caravanserai Western passage of Taq-i Telpaq Furushon opens to the street Mekhtar Ambar. The first building on the right that adjoins to the wall of Taq-i Telpaq Furushon is the ancient caravanserai Kuleta (16th century). A caravanserai (Persian: كاروانسرا, Turkish: kervansaray) was a roadside inn where travelers could rest and recover from the day's journey. Caravanserais supported the flow of commerce, information, and people across the network of trade routes covering Asia, North Africa, and South-Eastern Europe. Most typically it was a building with a square or rectangular walled exterior, with a single portal wide enough to permit large or heavily laden beasts such as camels to enter. More >> |
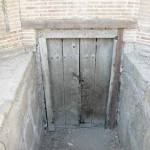
|
Kurpa Mosque Western passage of Taq-i Telpaq Furushon opens to the street Mekhtar Ambar. A little in front on the left, stands out the Kurpa Mosque in its unrenewed grace. The Kurpa Mosque is situated in the residential quarter, formerly called "Magoki Kurpa", i.e." Hollow of blanket(s' bazaar)". The two-storied structure of the Kurpa Mosque has a quite typical design. However the mosque has one peculiarity. The lower floor, made for a cold spell in winter, is semi-basement. At first sight, an entrance to the lower floor does not give an intimation that it leads to a roomy premise of cathedral mosque. It is exactly what the mosque initially was assigned to be. Until the Khoja Kalon Mosque was put into operation, the Kurpa mosque used to be a central cathedral mosque, no matter how small it was. The Kurpa Mosque had tahorathona - a place for partial ablution, which, according to sharia law, should precede each prayer. The mosque was built before 1598 on initiative of Khoja Sa'ad - called "Khoja Kalon" - "Great Khoja", the son of Khoja Islam. In 1598 Khoja Sa'ad built new cathedral mosque, named "Khoja Mosque" or "Khoja Kalon Mosque", with tall minaret close to the Gaukushan Madrasah. More >> |

|
Modari-khan Madrasah The sponsor of the Ensemble was Abdullah-khan II (1561-1598), the most successful khan of Shaibanid dynasty. In 974 A.H. (1566-67) he built up the Modari-khan Madrasah in memory of his mother (“Modari-khan” means “mother of khan”). The date of construction is inserted in majolica inscription above the main entrance. As to composition of structure, the madrasah has fairly standard layout including a dormitory, which consists of small cells (hudjras) around a courtyard, public halls of a mosque and lecture-rooms (darskhana) along both sides of front. The facade (peshtaq) of the madrasah has gorgeous appearance because of multicolor brick mosaic. More >> |

|
Mullo Tursunjon Madrasah At the third decade of the 16-th century Bukhara became a capital of Bukhara khanate, under the government of Shaibanid dynasty. The whole period when this dynasty was in power is about one century since the beginning of the 16-th century. Shaibanids carried out many reforms during this time. In particular they instituted a number of measures to better system of the public education. Each residential quarter (neighborhood and unit of local self-government also "mahalla") of Bukhara had a hedge-school. Prosperous families provided home education to their children. Children started elementary education from six years. After two years they could be taken to a madrasah. More >> |

|
Rabat-i-Malik and the Malik sardoba On the roadside in the Malik Steppe, one can see the portal of the 12th century, which leads to the ruins of the fortress Rabat-i-Malik -"Prince's rabat". The word "rabat" means "castle", or "fortress". It refers to the fortified settlements and places of rest along caravan routes. During the heyday of the Silk Road, travelers and merchants gathered within the walls of this fortress on the road from Samarkand to Bukhara. The remainders of finishing - carved stucco, figured ornamental brickwork and unglazed carved ceramics - give food for reflection about the lost beauty. More >> |

|
Saif ed-Din Bokharzi & Bayan-Quli Khan Mausoleums In the settlement called Fathabad, to the east from medieval Bukhara city, in the past was situated vast religious complex. The initial core of the complex was the grave of Saif ed-Din al-Boharsi - very popular poet, sheikh, and theologian - who lived in thirteenth century. The followers of the sheikh al-Boharsi have built up at this area of rabad ("rabad" - an outskirt) many dormitories (khanakas) for dervishes, who lived there on donations of the Kubravi Sufi order members. The Fathabad settlement later had joined the city. More >> |
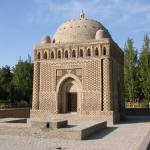
|
Samanid Mausoleum The Samanid mausoleum is located in the historical urban nucleus of the city of Bukhara, in a park laid out on the site of an ancient cemetery. The mausoleum, one of the most esteemed sights of Central Asian architecture, was erected by the Samanid ruler Ismail Samani sometime before 943 AD. An existing waqf document indicates that it was possibly built for his father. Although three bodies lie within, a wooden plaque identifies only Ismail's grandson, Nasr ibn Ahmad ibn Ismail or as-Said Nasr II (d. 943). Ostensibly the family crypt of the last Persian dynasty to rule in Central Asia, which held the city in the 9th and 10th centuries, it is possible that, consistent with popular nomenclature, the structure does indeed contain the grave of Ismail Samani himself. More >> |
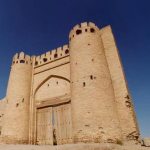
|
Talipach gate Researchers identified the names of eleven of city gates (five of which were in the extant area of the wall). Only two of them are intact now: Talipach gate in the north and Karakul gate in the south-west. The date of their building is the end of the 16th century. The Sheikh Djalal gate in the south recently went to ruin. More >> |

|
Taq-i Telpaq Furushon The intersections of main streets of medieval Bukhara served a purpose of trade, that caused a construction there of notable domed structures – taq(s) and tim(s). Passing by Po-i Kalyan northwardly one can reach a place of ancient four bazaars ("Chakhar suk" or "Chorsu"). There is situated the first of such structures, called Chorsu or Taq-i Zargaron ("zargaron" means "jeweler"). Shortly after Tim Abdullakhan the same street leads to southeast where it meets northern passageway of Taq-i Telpaq Furushon (Toki Telpak Furushon Trading Dome). Besides this street four more streets at different angles reach the structure. Architects met a challenge by making passageways for each street between six radially placed pylons carrying a low cylindrical cupola (of 14.5 meters in diameter) with dodecahedral skylight. The galleries with niches and storerooms around the central hall are located on twelve inner 12 axes. Taq-i Telpaq Furushon was a shopping mall mainly of fur and other kind of head-dresses such as skullcaps embroidered with gold-thread and beads, fur-hats, and skillfully rolled turbans. More >> |
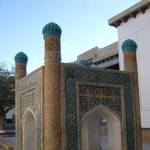
|
The Baha-ud-Din Naqshband Complex The Baha-ud-Din Naqshband Complex (Bakhauddin Ensemble) is situated at the place of the former center of Sufi order (tariqa) Naqshbandi (Naqshbandiyya). This order is one of the major Sufi orders of Islam. Formed in 1380, the order is considered by some to be a "sober" order known for its silent dhikr (remembrance of God) rather than the vocalized forms of dhikr common in other orders. More >> |
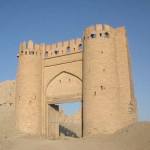
|
The fortified walls and gates in Bukhara The real subjects of curiosity in Bukhara are fortified walls and gates. The section of the city wall with huge breaches in the brickwork is the good sample of fortification architecture. It is also an important element in the topography of the city, one that is closely associated with the history of Bukhara. More >> |

|
The Khanaka of Kosim-sheikh Kosim-sheikh was an acknowledged religious leader during the reign of Abdullah-khan II (1561-1598), the most successful khan of Shaibanid dynasty. His body was laid to rest in Kermine (at present time Nawoiy). However one of urban quarters in Bukhara formerly bore the name of Kosim-sheikh. There also is a mazar, known as the holy grave of Kosim-sheikh. Near to the mazar there is a well. People consider that water from this well is curative, believing that Kosim-sheikh miraculously made the well. In Kermine there is a big khanaka-mosque (XVI), called the Khanaka of Kosim-sheikh. More >> |

|
The Khanaka of Nadir Divan-begi (1619/20) This Khanaka a rectangular edifice topped with a dome. The building has non-traditional narrow and prolate main portal along with two lateral entrances. The hall (dhikr-hana) has excellent acoustic properties. The inner walls of the hall are recessed with niches fringed with stucco moldings. The dwelling space occupies corners and lateral exterior walls of the building. The finishing of the main entrance gate is made quite conservatively, with an exception of some floral elements in ornamentation. The edges of the main portal are overworked with epigraphy ornaments. The main front of the khanaka is cornered with towers cut at a level of the walls. More >> |

|
The Kosh Madrasah Ensemble In the same district with the Samanid mausoleum and Chashma-iy-Ayub, not far from the park is situated one of the most interesting ensembles of Bukhara "Kosh-Madrasah" (Kosh Madrasah Ensemble), which is typical of Bukhara. The word "Kosh" means "paired" because two structures of the ensemble face one another across a narrow street. The sponsor of the Ensemble was Abdullah-khan II (1561-1598), the most successful khan of Shaibanid dynasty. In 974 A.H. (1566-67) he built up the Modari-khan Madrasah in memory of his mother (“Modari-khan” means “mother of khan”). The date of construction is inserted in majolica inscription above the main entrance. As to composition of structure, the madrasah has fairly standard layout including a dormitory, which consists of small cells (hudjras) around a courtyard, public halls of a mosque and lecture-rooms (darskhana) along both sides of front. The facade (peshtaq) of the madrasah has gorgeous appearance because of multicolor brick mosaic. More >> |

|
The Kukeldash Madrasah (1568/69) The word "kukeldash" literally means "foster-brother". In a hierarchy of power inherited from Genghis-khan this word designates one of the most important positions of khans' court. The sponsor of Kukeldash Madrasah was highly influential emir Kulbaba, who held a post of Kukeldash under several khans of the Shaibanid dynasty. It is historically proven, that emir Kulbaba Kukeldash gave help to Abdulla-khan II (1561-1598) - the most powerful khan of the Shaibanid dynasty - to come to power. According to the hallowed tradition of consecration of the khan inherited from Mongols - in the states that appeared after disintegration of the empire - each new khan ought to be lifted lying on the sheet of white felt. The power to strain the sheet from four corners had four men recognized as most influential figure in a commonwealth. Emir Kulbaba was one of four men who consecrated Abdulla-khan II. The title "khan" could be given only to "tore" - agnate lineal descendant of Genghis-khan. More >> |
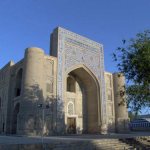
|
The Lyabi Khauz Ensemble The Labi Khauz, i.e. "at the pond", is the title given to the area surrounding one of the few remaining Hauz or ponds surviving in the city of Bukhara. Until the Soviet period there were many such ponds, which were the city's principal source of water, but they were notorious for spreading disease and were mostly filled in during the 1920s and 30s. The Lyab-i Hauz survived because it is the centrepiece of a magnificent architectural ensemble, created during the 16th and 17th centuries, which has not been significantly changed since. The ensemble comprises three monumental structures: Kukeldash Madrasah in the north, Khanaka (1619-20) in the west and Nadir divan-begi Madrasah (1622/23) (on Bukhara map Nodir Devan-Begi Madrasah) in the east. The small Qazi-e Kalyan Nasreddin madrasah (now demolished) was formerly located beside the Kukeldash Madrasah. More >> |
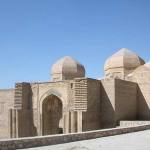
|
The Magak-i Attari Mosque Before the Arab conquest there was a bazaar close by the site of the Magak-i Attari Mosque (Magoki Attoron Mosque), i.e. the "Mosque in pit". It was a market for idols, potions and spices - attar (perfumes). Besides this, there, was formerly a Temple of the moon (Mokh) at this place. Abu Bakr Muhammad ibn al-Narshakhi of Bukhara, who had completed his book in 943 A.D. (A.H. 332), mentions the mosque, which was built on the site of former Mokh Temple. He used the name "magok", i.e. "in a pit", because even then half of it was concealed from view by the rising soil level. Hence, the mosque, perhaps, is one of the earliest religious buildings of Islamic era in Bukhara. Choice of place for the mosque also proves this assumption, because Arab conquerors built their sanctuaries first of all at the places of prostrated cults. In Bukhara, it had taken place at least once more; the very first cathedral mosque was built at the place of destroyed temple of fire-worshippers. There is opinion that the Kalyan Mosque was afterwards built exactly at that place. More >> |

|
The minaret in Vabkent The minaret in Vabkent is one of the most refined works of local architecture. The date of the beginning of its construction (1196-97) is visible in the form of Kufic inscription in the lower decorative belt round the trunk of the minaret. The inscription also mentions the name of Burkhan-ad-Din Ayud-al-Aziz II, who probably ordered the construction. In the upper decorative belt it is written in the form of Divani inscription that the minaret was completed in 595 A.H., i.e. in 1198-99. More >> |
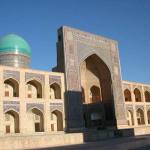
|
The Mir-i-Arab Madrasah (1535-1536) The construction of Mir-i-Arab Madrasah ( Miri Arab Madrasah) is ascribed to Sheikh Abdullah Yamani of Yemen - called Mir-i-Arab - the spiritual mentor of Ubaidullah-khan and his son Abdul-Aziz-khan. Ubaidullah-khan waged permanent successful war with Iran. At least three times his troops seized Herat. Each of such plundering raids on Iran was accompanied by capture of great many captives. They say that Ubaidullah-khan had invested money gained from redemption of more than three thousand Persian captives into construction of Mir-i-Arab Madrasah. More >> |
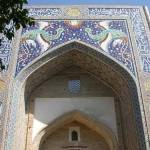
|
The Nadir Divan-Begi Madrasah (1622/23) Originally Nadir Divan-begi intended the building to be a caravanserai (not that it was allowed to portray human or animal figures on them either but it was marginally better than on a madrasah). But at the inauguration ceremony, Imam Quli-khan unexpectedly proclaimed the supposed caravanserai is to be a madrasah. So Nadir Divan-begi was obliged to rearrange the caravanserai, by adding on to the front the loggias and angular towers. He also constructed an additional storey with cells (hujras). At the same time the madrasah does not have a lecture room! The entrance portal has depictions of 2 phoenix birds, 2 misshapen white deer and a "man-in-the-sun" face. More >> |

|
The Namazgoh Mosque Namazgoh (Namazgokh Mosque) is one of the oldest constructions of Bukhara in the South of present-day city. The first known Namazgoh at this place was developed in the 9-th century, during the reign of the Samanid dynasty. One of the characters of this time is stabilization of the power under Islam ideology. Because of it, Bukhara became one of the major Islamic centers on the East. It was the time of general construction of ritual buildings (mosques, namazgohs), educational institutions (madrasahs) and other structures peculiar to usages of new religion such as khanaka, minaret and so on. More >> |
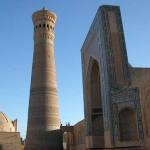
|
The Poi Kalyan Complex "Po-i-Kalyan" is a word-combination, which in Persian means "the foot of the Great". This title was given to architectural complex, which is located at the foot of the great minaret Kalyan. The complex is unmatched in Bukhara, forming unique silhouette of its historical center. The place where the complex is located remembers a few completely ruined buildings in the past. In pre-Islamic era right here was located the central cathedral of fire-worshippers. Since 713 here, at the site south of the Ark, several edifices of main cathedral mosque were built then razed, restored after fires and wars, and moved from place to place. In 1127, the Karakhanid ruler Arslan-khan fulfilled a construction of most significant of past architecture ensembles at this place - the cathedral mosque with the minaret. Greatness of these structures was so amazing, that it made Genghis-khan to consider mosque mistakenly to be khans' palace. Nevertheless the building of mosque was not spared by the fire, and for many years after the conflagration it was laying in ruins. All that remained intact of former ensemble is the magnificent minaret Kalyan (Minara-yi-Kalyan). More >> |

|
The Sitora-I-Mohi-Hosa Palace The summer-palace of Bukhara emir Sitora-I-Mohi-Hosa (Sitora-i-Mohi-Khosa) (from Persian "House of the Moon and the Star") is located at a distance of 4 kilometers (2,5 miles) to the north from Bukhara. The construction of the palace had began at the end of the 19-th century, when the best artisans sent by the order of the Bukhara emir Ahadhan to St. Petersburg and Yalta for studying of experience of Russian architects had returned from Russia. Therefore, architecture of the ensemble is a mix of the elements typical for European architecture with ornate interior design of Isfahan palaces and the centuries-old experience of local construction traditions. More >> |

|
Tim Abdullakhan Trading Dome A cowded street encumbered with caravanserais and rows of stalls once led to the south from Taq-i Zargaron. The arcade Tim Abdullah-khan (1577) (Tim Abdullakhan Trading Dome) became the dominating structure at that street in the epoch of Abdullah-khan II (1561-1598), the most successful khan of the Shaibanid dynasty. More >> |

|
Ulugbek Madrasah The Ulugh Beg Madrasah (1417+) (Ulugbek Madrasah) is the only structure of such scale in Bukhara, which remained from the epoch of the Timuride dynasty. Ulugh Beg (March 22, 1394 - October 27, 1449), born Muhammad Taragai ibn Shakhrukh ibn Timur Gurgan. Ulugh Beg, meaning "Great Ruler" or "Patriarch Ruler" was the grandson of Timur and the son of Shakhrukh. Ulugh Beg was born in Sultaniyeh in Iran. He showed an aptitude for scientific pursuits from an early age. His father and grandfather attracted scholars to Samarkand, and Ulugh Beg took full advantage of this. With Timur's death, and the accession of Ulugh Beg's father to much of the Timurid Empire, Ulugh Beg settled in Samarkand which had been Timur's capital. After Shah Rukh moved the capital to Herat (in modern Afghanistan), sixteen-year-old Ulugh Beg became the governor in Samarkand in 1409. In 1411 he became a sovereign of the whole Mavarannahr khanate. More >> |

|
Valida-i Abd al-Aziz-khan Madrasah The initial core of Valida-i Abd al-Aziz-khan Madrasah was Abdulla-khan Mosque. It is the ancient domical building, sponsored by Abdulla-khan's mother. The Mosque has served for the five daily prayers (masjid-y panchvakty), as well as for "collective" prayers on Fridays (masjid-y jamihony). Buildings of the Mosque was subjected to numerous reconstructions during a time, and this religious complex (opposite the Djuibory Kalon Madrasah) had been given the name - Valida-i Abd al-Aziz-khan (Voliday Abdullazizkhan Madrasah), which also carries us away to the past, when this area bore the name of this great man. More >> |

|
Valida-i Abd al-Aziz-khan Madrasah The initial core of Valida-i Abd al-Aziz-khan Madrasah was Abdulla-khan Mosque. It is the ancient domical building, sponsored by Abdulla-khan's mother. The Mosque has served for the five daily prayers (masjid-y panchvakty), as well as for "collective" prayers on Fridays (masjid-y jamihony). Buildings of the Mosque was subjected to numerous reconstructions during a time, and this religious complex (opposite the Djuibory Kalon Madrasah) had been given the name - Valida-i Abd al-Aziz-khan (Voliday Abdullazizkhan Madrasah), which also carries us away to the past, when this area bore the name of this great man. More >> |
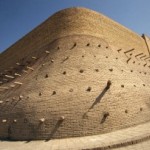
|
Zindan In times of Soviet regime, the Zindan in Bukhara symbolized the despotism of overthrown government. But in fact, the state itself, which accused the local rulers of despotism, had enormous number of prisoners. Zindan is an ancient prison, which could receive no more than 40 people, basically debtors and religio-ethical-rule-breakers. In compare with number of inhabitants of Bukhara, this quantity was laughable. That is evidence the low rate of crimes in Bukhara. One Islamic principle that is directly related to prisons is freedom. A fundamental rule says that freedom is an aim of the Law-Giver. A prison, therefore, could not be used to restrain people's freedoms unless it is judged that this freedom will cause the society substantial harm. Otherwise, every precaution should be taken before people's freedom is compromised by imprisonment. More >> |

|
Aksaray Mausoleum The mausoleum Aksaray (15th c.), unrestored, located on the quiet street behind Gur-Emir. For the time being is not very attractive. More >> |
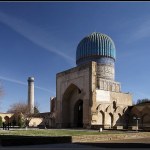
|
Bibi-Khonym Mosque After his Indian campaign, Tamerlane in 1399 decided to undertake the construction of a gigantic cathedral mosque in his new capital, Samarkand. To this day the mosque known as the Bibi-Khanym still overawes in its size and magnificence. More >> |

|
Gur Emir The Gur-e Amir (also Gur Emir) is the mausoleum of the Asian conqueror Tamerlane (also known as Timur) in Samarkand (now in Uzbekistan). It occupies an important place in the history of Islamic Architecture as the precursor and model for the great Mughal tombs of Humayun in Delhi and the Taj Mahal in Agra, built by Timur's descendants, the ruling dynasty of North India. More >> |

|
Ishrat-Khana (Ishratkhona) - 1464. Opinions differ as to the purpose the building served in its time. Some consider it was a burial-place for the women of the royal blood. Unrestored, the ruins are still inspiring in harmonious planning details. One of the first examples of cupola ceiling. The building is located in southeastern part of the city. More >> |

|
Khazrat-Khizr Mosque Khazrat-Khizr Mosque is one of the most ancient edifices of Samarkand, which was destroyed by Genghis Khan's hordes. It was rebuilt in 19 century. A beautiful Mosque stands on the elevation at the entrance of town from where a picturesque outlooks to Bibi-Khonym Mosque, the big bazaar and the mountains in the South appear. More >> |

|
Khodja Zuemurod Mosque The functioning Mosque to the North from Registan square. More >> |

|
Khodja-Nisbatdor Mosque The functioning Mosque of the 19th century to the South from Registan square. More >> |
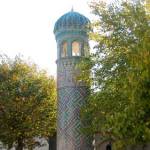
|
Kok Mosque Old functioning Mosque to the North from Registan square. More >> |

|
Mausoleum of Bibi-Khonym It is said that Saray mulk Khanym managed the construction of another building opposite the Bibi-Khanym, which by tradition is identified as the Mausoleum of Bibi-Khanym. More >> |

|
Namazgokh Mosque Formerly the out-of-town mosque it was a place for Muslim worship (namaz). Commonly, namazgokhs had pools (locally called hauz) and were surrounded by shady trees. Twice a year on religious high days there were gathering many Muslim believers from all places around. More >> |

|
Registan The Registan was the heart of the ancient Samarkand. The name means "Sandy place". The ensemble of three madrasahs is a unique example of town-planning art a remarkable pattern of the architectural design of the main town square. More >> |

|
Ruhabad Mausoleum (14th c.) This small Mausoleum is said to contain a hair of Prophet Muhammad. More >> |

|
Samarkand Hotels Samarkand hotels. Hotels in Samarkand. Information. Booking More >> |

|
The ancient trading dome Chorsu Straight behind Sher-Dor the ancient trading dome Chorsu is situated. Now it is well restored. More >> |

|
The Mausoleum of Abu Mansur Matridiy The mausoleum stands to the East from Registan. More >> |

|
The Mausoleum of Khodja Doniyor (Prophet Daniel) The prophet Daniel is respected by three religions - Judaism, Christianity and Islam. The mausoleum itself was built in 1900. But before mausoleum was built, there was the grave and the mosque built in Tamerlane's time. The mausoleum is said to contain the arm of Prophet Daniel. As if this relic was brought to Samarkand by Tamerlane the Great from Mecca. The length of the tomb is about 18 meters. It is far larger than is necessary for a simple arm bone. This phenomena is explained by two ways. One version states that the arm bone miraculously grows larger with each passing year. Another story narrates that the prophet simply was a giant and the tomb's length points out to his true stature. More >> |

|
The mausoleum of Khodja Abdu Darun 12-15th c. A delicate ensemble and pilgrim site with minaret, houze and aywan, built at the tomb of the Arabic lawyer of the 9th century Abdu-Al Mazeddin, who was a relative of Khalif Osman, also known as Khodja Abdu Darun. The ensemble is located in cemetery in southeastern part of Samarkand. It is said a portal of the mausoleum was decorated with tigers but much earlier than Sher-Dor of Registan. More >> |

|
The museum of formation of Samarkand on Afrosiab. The museum is located on the site of ancient settlement called Afrosiab. The archeological excavation, beared outstanding results, was started here in 1894. The revelations of Afrosiab narrate about the history and culture of Sogdiana, an ancient Persian province, 6-8 centuries. The wall-paintings from the palace of local governors come first among those revelations. More >> |

|
The observatory and memorial museum of Ulugbek. Two kilometers northeast of center of Samarkand stands the museum and what had remained of the former observatory. The subterranean part of the sextant is preserved. Ulugbek was the grandson of Tamerlane the Great. He was the scientist, the intellectual and the patron of arts. His scientific and astronomical discoveries greatly advanced knowledge in these fields. Therefore obscurants held grudge against Ulugbek and finally they killed him even though he was the ruler. Then they have destroyed the observatory. When in 1941 all the graves in Gur-Emir mausoleum have been opened the historical information about the assassination of Ulugbek was confirmed. More >> |
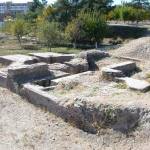
|
The Segment of Territory of Former Palace Of Timur Kok Saray. The Segment of Territory of Former Palace Of Timur Kok Saray. More >> |

|
The Shakh-I-Zinda Ensemble It is situated in the northeastern part of Samarkand. The name Shakh-I-Zinda - "The living king" is connected with the legend that Kusam ibn Abbas, the cousin of the prophet Muhammad was buried there. As if he came to Samarkand with the Arabian invasion in the 7th century to preach Islam. Popular legends speak that he was beheaded for his faith. But he took his head and went into the deep well (Garden of Paradise), where he's still living now. More >> |
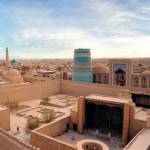
|
Abdal Bobo Minaret (18th century) - (Dishan-Kala) The minaret is located in K.Atayev Street in Deshan Qala. It was built as a part of an ensemble bearing the same name after the death of Pahlavan Ahmed Zamchi (his real name was Abdal Bobo). The minaret is small but expressive in its shape with a somewhat fattened core radically reducing in diameter and crowned with a delicate sharafa cornice. Dimensions: height - 10 m.; foundation diameter - 3,3 m. More >> |

|
Matniyaz Devan-begi Madrasah (1871) - (Ichan-Kala) It is located in front of the eastern walls of Muhammad Rahimkhan Madrasah. It was erected by Muhammad Rahimkhan II's finance minister (devan begi) Muhammad Niyaz. The Madrasah is rectangular, oriented along the longitudinal axis in west-east direction. The main facade, which faces Muhammad Rahimkhan Madrasah is traditional: a high portal with a pentahedral niche in the center with guldastas on the corners. The portal is decorated with majolica; guldasta domes are covered I with small green bricks, and the foundations, with blue, white and green bricks in I geometric patterns. The Madrasah consists of 10 hujras, darskhana, winter and summer mosques. More >> |

|
Mazari Sharif Madrasah (1882) - (Ichan-Kala) Is located southeast of Pahlavan Mahmud complex, it was built by foreman Kalandar Kochim on the order of Muhammad Rahimkhan II. Atajanbay Madrasah adjoins Mazari Sharif Madrasah on the eastern side. The entrance to the Madrasah is organized at the southern butt wall through a single vestibule room, which is a cross-shaped domed hall opening onto the yard with a large arch. There is no decor with the only exception of the entrance portal composed of doubled brickwork with inserted green decoration bricks. More >> |
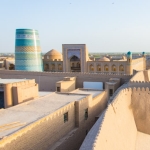
|
Muhammad Amin Khan Madrasah (1855) - (Ichan-Kala) The Madrasah is located in the western part of Ichan-Kala. Muhammad Amin-Khan Madrasah is the largest two-storey madrasah not only in Khiva but also in comparison to other buildings in the Middle Asia. In addition to being an important spiritual school was possessing substantial vaquf property and income, it also housed the registry office of the Highest Muslim Court. The architecture of the Madrasah is quite remarkable: here, for the first time in Khiva, comfortable two-room residential hujras were built on the ground floor, as well as loggias in hijras facing the outer facades on the first floor. The madrasah facades are decorated with glazed tiles. Presently it houses a hotel, tourist agency, exchange office, air ticket office and cafe. More >> |

|
Muhammad Rakhimkhan II Madrasah (1871) - (Ichan-Kala) It is located to the east of Kunya Ark Citadel. The Khans full name was Sayyid Muhammad Rahim Bakhadur Khan (people called him Madrimkhan II). He wrote poems under the pseudonym Feruz and ordered the madrasah construction which was completed in 1876. Muhammad Rahimkhan Madrasah is one of the biggest in Khiva and the most famous one in the Middle Asia. Construction of a large madrasah with 76 hujras was a logical continuation of Muhammad Rahimkhan's educational activities. The Madrasah consists of two yards with one-storey hujra cells in the inner yard. Further in the yard is a two-storey building with a high portal of the Madrasah main facade. Inside is the main yard with a row of arched hujras. The vestibule consists of eight domed sections in a bent passage, the largest number among madrasahs in the Middle Asia. The Madrasah consists of darskhana, library, winter and summer mosques. Majolica is generously used in tympanums, ornamental stripes and three quarter columns on the facade. The brickwork used is paired terracotta bricks with green stripes. More >> |
![Shaikh Mavlon Bobo Mausoleum (19th century) - [ Khiva District ]](https://www.buxara.org/en/images/20150119022348184.jpg)
|
Shaikh Mavlon Bobo Mausoleum (19th century) - [ Khiva District ] The Mausoleum is located in the territory of Sheikh Mavlon Bobo cemetery in Agakhi collective farm, Khiva district. In the 19th century, a minaret, mosque and madrasah were erected in the cemetery territory on Allah Kuli Khan's order. By the beginning of the 20th century, a cemetery grew around the Mausoleum. Right here, around Sheikh Mavlon Bobo Mausoleum, is the burial site of Munis, historian and translator who served as mirab and scribe in the Khiva Khanate, as well as the burial site of his nephew Aghakhi. More >> |
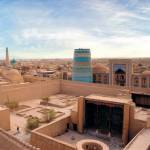
|
Abdal Bobo Mausoleum (8th to 18th centuries) - (Dishan-Kala) This Mausoleum is located in the eastern part of Dishan-Kala, south of Abdullah Nasfurush Madrasah, east of Palvan Kari Madrasah. The Mausoleum was erected in honor of Abdal Bobo whose real name was Palvan Ahmad Zamchiy. After Arabs' invasion Abdal Bobo became one of the followers and promoters of Islamic religion in Khiva. After his death a winter and summer mosque, a minaret, a khauz and a cemetery appeared around the place of his burial. Abdal Bobo Mausoleum was built in Bukhara style. Abdal Bobo who came from kishlak Zamchi in Bukhara was the great-grandson of Prophet Muhammad. More >> |
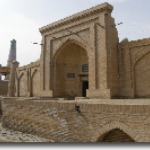
|
Abdulla Khan Madrasah (1855) - (Ichan-Kala) The Madrasah is located on the western side of Aq mosque. It was built by Abdulla Khan's mother in 1855 in honor of Murad Inaq's son who had been killed at the age of 17 in the fight against Turkmen yomuds. The Madrasah was constructed with a lot of deviations from the canonic madrasah design. Rectangular when viewed from above, with guldasta towers on the corners, is elongated along the east-west direction and symmetrical on the whole. Contrary to the custom, there are two entrances to the madrasah. More >> |
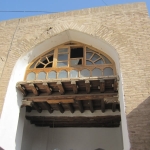
|
Abdurasulbay Madrasah (1906) - (Ichan-Kala) The Madrasah is adjoining the southeastern corner of Yar Muhammad Divan Mosque. It was built with the money of Abdurasulbay, nephew of Muhammad Niyaz Mirzabashi (Kamil Khorezmi), a great poet, composer and translator. The Madrasah is elongated along the east-west direction. The entrance part, placed in the center between two yards, consists of two longitudinally oriented domed sections with side exits to Madrasah yards. Two Abdurasulbay's deceased daughters were buried in two hujras. More >> |
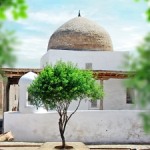
|
Ak Mosque (1838-1842) - (Ichan-Kala) The Aq Mosque is part of an ensemble near the eastern gate of Ichan-Kala. Foundation laid in 1657 simultaneously with the Anush Khan bath-houses. Judging by inscriptions on the mosque doors, the building dates back to 1838-42. The inscriptions also mention the names of the Khiva master woodcarvers Nur Muhammad, the son of Adin Kalandar, Kalandar, the son of Seyid Muhammad, The mosque is essentially a mahalli (quarter) - type structure with a domed hall with a three-sided aivan (gallery). The southern wall contains a mihrab-nich orienting the worshipers towards Mecca. More >> |
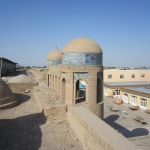
|
Allah Kuli Khan Caravanserai (1832-1833) - (Ichan-Kala) It was erected in 1832-1833 on Allah Kuli Khan's order opposite the Tash Khauli Palace outside Ichan-Kala walls which were destroyed in this place. The construction was necessary to promote the international trade. This is the only preserved caravanserai of Khorezm. The building is rectangular and elongated from the south to the north. There is a spacious yard at the two-storied building. The caravanserai was built based on a madrasah design and consisted of 105 rooms. Residential rooms were on the first floor while store-rooms and trade counters were located on the ground floor. In this way Khiva caravanserai replicated the oldest type of this kind of buildings. Dimensions: 69 x 58 m; 46.3 x 42.4 m. More >> |
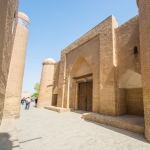
|
Allah Kuli Khan Tim (1836-1838) - (Ichan-Kala) After Allah Kuli Khan built the caravanserai in 1832-1833, which served as hotel, warehouse and trading passage, it became obvious that a roofed bazaar, or tim should be added to it. The Tim constructed in 1836-1838 successfully combined the functions of the city gate, bazaar and Caravanserai "vestibule". Now the Caravanserai and tim are viewed as a united structure. Actual trading in the Tim took place in the lateral stalls where the merchants stayed with their goods. One could buy here not only local goods but also Russian and English cotton fabrics for robes, silk shawls, high boots from Bukhara, kitchenware from China, etc. A Raiys was in charge of scales accuracy and general order. He was empowered to settle disputes on site using taxes or whipping. The customs at the gate collected duties for goods exported or imported. Dimensions: 74 x 26.5 m., domes diameters are 9.5 to 6 m. More >> |
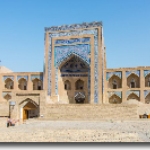
|
Allah Kuli Madrasah (1834 to 1835) - (Ichan-Kala) The madrasah is located in the space between the tim and the eastern gate Palvan-Darvaza. Its main facade faces the yard of Hojashberdibiy Madrasah. Viewed from above, the madrasah is a rectangle with a four-ayvan two-storey yard and beveled corners. Several hudjras of the first floor above the vestibule housed the municipal library founded by Allah Kuli, which provided books for students from all Khiva madrasahs. The library was maintained at the account of income from Caravanserai and Allah Kuli Khan's tim. While there is nothing particular in the Allah Khan Madrasah architecture, it is quite impressive due to the concentrated it of the main and yard facades. Predominant is Khorezm-type majolica in dark-white and blue colors; pictures in black contours are in tympanums as well as in the frames of the double arcade and three quarter columns of the portal. More >> |

|
Amir Tura Madrasah (1870) - (Ichan-Kala) Located in the north part of Ichan-Kala in Tashpolatov Street, it was built by Muhammad Rahimkhan's I son Amir Tura, brother of Sayyid Muhammad Rahimkhan II. Amir Tura was granted a high position of Amirul-ulamo, i.e., leader of ulamo. The madrasah is a large-sized building, two-storied on the facade side and one-storey construction in the yard. It is rectangular when viewed from above, with four guldastas on the corners, and oriented along the longitudinal axis in the west-east direction. The facade was not decorated because Russian troops invaded Khiva. The building was restored in 1983. More >> |
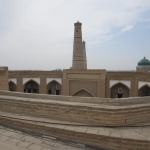
|
Arab Muhammad Khan Madrasah (1616. 1838) - (Ichan-Kala) This madrasah is located to the west of Muhammad Amin Inaq Madrasah. Initially there was a small carcass-type madrasah built by a famous Khiva woman. Arab Muhammad Khan bought this madrasah from this woman together with the adjacent land and in 1616 built a new one-storey madrasah of baked bricks to commemorate the fact of Khiva becoming the capital of Khorezm instead of Kuya Urgench. As the building became dilapidated, in 1838 during the reign of Allah Kuli Khan it was reconstructed in the manner typical for late Khiva madrasahs. Presently it is a one-yard, two-storey symmetric building. The main entrance is marked by a strict portal. Cylinder-shaped guldasta towers with arched lanterns are erected at the corners. The winter hall of the mosque is in the northwestern corner while the summer mosque is at the longitudinal axis facing the yard. More >> |
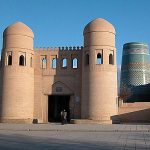
|
Ata-Darvaza (1842-1975) - Ichan-Kala The main gate of Ichan-Kala located in the western part of the city. Inside there were 43 stalls and a covered bazaar - Chorsu. Also inside there were tax collectors' rooms ("Badzhkhana"), money exchange rooms ("sar-rafkhana"). As being beyond repair the gate was demolished in 1920 and restored to their original look only in 1975. On the right is Muhammad Aminkhan's madrasah, on the left - Kunya Ark (Old fortress). Size: height -10m, width - 4m. More >> |

|
Atadzhan-tura Mosque and Madrasah (1893-1899) - (Khiva District) The Atajan Tura Mosque and Madrasah were built in 1893-99 by the young brother of Sayid Muhammad Rahimkhan II (Feruz) Atajan Tura who was briefly declared Khan during the Russian siege of the city. On June 1 1873 Atajan Tura wrote a letter to the legitimate Khan Sayid Muhammad Rahim on request from the first Governor-General of Turkistan Kaufman asking him to get back to Khiva. On August 12 1873 the Khiva Khanate and Russia signed the Gandimyan Treaty. The complex comprises a summer and winter mosques, a madrasah, a school, a bathhouse etc. They are now fully restored and serve as a folk arts center. More >> |
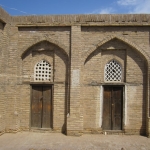
|
Atajanbay Madrasah (1884) - (Ichan-Kala) It is located between Mazari Sharif Madrasah and Russian school. It built by a prosperous Khiva's landowner Atajanbay. The Madrasah has an irregular design. Its contour is sub rectangular viewed from above, elongated in transverse direction from the east to the west, asymmetrical with respect to the entrance in the southern wall. Adjacent to its northwestern wall is Mazari Sharif Madrasah; there is internal passage between the two. These two madrasahs look like a single complex. More >> |
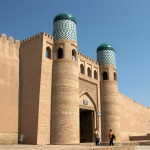
|
Bagbanli Mosque (1809) - (Ichan-Kala) The Bogbonli lies in the southeastern part of Ichan-Kala. According to an inscription on the avian wall, the mosque dates back to the year 1809 (1224 of Hijra), which also denotes the date and name of master Pakhlavan-kuli who designed the whole building written out in verse on a stone plaque east of the mosque entrance. The doors feature the name of another woodcarver - Ruz Muhammad, the son of Adin Muhammad, the man who decorated the carved door leading to the zariat-khana of Sheikh Mukhtar-Vali's mausoleum in the village of Astana in the Yangiaryk district. Legend has it that the mosque was built on money donated by two horticulturist brothers. The mosque has a rectangular shape and consists of a darvaz-khana lined by a pair of taharat-khanami, a twin-column avian and a domed winter quarters. The aivan's carved wood columns are of great artistic value and whose ornamentation brings to mind the 14th century columns seen at the Dzhuma Mosque. More >> |
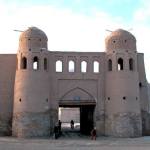
|
Bagcha-Darvaza (19th century) - (Ichan-Kala) The northern gate of Ichan-Kala is a chambered building of bilateral symmetrical design built in the fortress wall. The southern facade, facing Ichan-Kala, is less impressive. Though similar in design, it is reduced in size and the revak is missing. Unlike Tash-Darvaza, the stairways leading upward stand out from the interior of monolithic southern corner towers and are placed on their sides, deep inside the wall of Ichan-Kala. Size: on the plan - 18,0 x 16,0 m; height - 8,5 m. More >> |

|
Bibi Hojar Mausoleum (1846) - (Khiva District) It is located in Ruzmat Madaminov collective farm, it is a large memorial complex that includes a mausoleum, winter mosque and cemetery. Bibi Hojar was the mother of great thinker, teacher and valiy-tarosh ("creator of valiys") Najmiddin Kubro. The Mausoleum was built long after her death during the rule of Muhammad Rahimkhan, which is proved by the inscription on the winter mosque column. The Mausoleum and adjacent structures were restored before the 850th anniversary of Nadjmiddin Kubro's birthday. More >> |

|
Bikajan-Bika Minaret (1903) - (Dishan-Kala) It is located near the western gate of Ichan Kala's Ata-Darvaza, it was built opposite the facade of a madrasah bearing the same name. The minaret was built by a craftsman named Usta Avul. Dimensions: height - 20 m.; diameter of foundation - 6 m. More >> |

|
Bikanjan Bika Madrasah (1894) - (Dishan-Kala) It is located across the square opposite Ata-Darvaza. Construction of the Madrasah was initiated by one of Khiva Khan's sons but after the pedestal was completed he died, and the work was halted for four years. Bikajan Bika, Muhammad Rahimkhan II's sister, decided to finish the construction. But the work was resumed without first getting the Khan's permission, and the latter prohibited unauthorized construction. Thus the work was frozen for further seven years. Later, when the court informed the Khan, that it was his sister who was building the Madrasah, permission was granted and the Madrasah was completed. The Madrasah appeared in the area of highly respected burial of Sheikh Kalandar Bobo. The name of the crafts-man who actually built the complex was Usta Avul. Four meters from the portal, almost in the center of the main facade is a minaret. More >> |
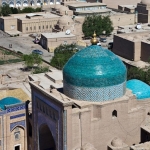
|
Chilli Avliya Minaret (19th century) - (Dishan-Kala) It is located on the site of the madrasah bearing the same name near the crossing with the K.Yakubov Street in Dishan-Kala. Made of baked bricks, it has four arched openings and inner stairs decorated with majolica belts. Dimensions: height - 12 m.; foundation - 3.5 m. More >> |
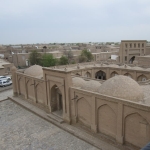
|
Dost Alyam Madrasah (1882) - (Ichan-Kala) It is located in front of the northeastern corner of Arabkhan Madrasah. The Madrasah was built with the money of Dost Alyam, a jurist at the court of Khiva's Khan Muhammed Rahimkhan II. Mostly jurists and lawyers were trained at the Madrasah. It is a small one-storey building, rectangular when viewed from above, with guldasta towers on the corners and elongated in transverse direction with respect to the central north-south axis. Khudaybergen Haji supervised the construction and Kalandar Kochim was the foreman. Presently the Madrasah houses a woodcarving shop. More >> |
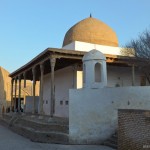
|
Dzhuma Mosque (10th century, 1788) - (Ichan-Kala) According to the Arab geographer Mukaddasiy, the Dzhuma Mosque dates back to the 10th century. The mosque as it is now was built on money donated by Khan Abdurakhman Mekhtar's officials in the later 18th century. Historian Munis attests much to the same fact. The mosque is a unique structure without portals, domes, galleries and courtyard. The mosque can be accessed from on three sides. In the northern side opening on Palvan Kari Street features a 33 meter tall minaret. Inside there is a large hall with the ceiling resting on 213 wood columns. There are small openings in the ceiling for lighting and ventilation. The southern wall features a stalactite-filled niche and to its right there is a marble plaque detailing the mosque's earnings and lands. Of special interest are variously dated hand-carved doors and columns, dated back to 1316, 1517 1788 and 1789. More >> |

|
Dzhuma Mosque Minaret (10th to 13th centuries) - (Ichan-Kala) Adjoining Dzhuma Mosque, this is the oldest, minaret in Khiva. It has been restored in place of the minaret, which collapsed in 12th century, by one of the Khan's significant officials Abdurakhman Mekhtar. Differently from other minarets in Khiva, it hardly has any decorations. Dimensions: height - 33 m.; foundation diameter - 6.5 m. More >> |
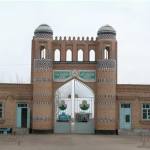
|
Gandimyan-Darvaza (1842-1970) - (Dishan-Kala) Named after a nearby village where the Gandimyan Treaty was signed in 1873 making the Khiva Khanate a part of the Russian Empire. Torn down to make space for a cotton-processing factory, the Gandimyan Gate was fully reconstructed during the 1970s from old drafts and photographs. More >> |
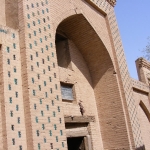
|
Hajash Marama Madrasah (1839) - (Ichan-Kala) Hajash Marama Madrasah or Hojash Makhram, located at the western side Dzhuma mosque, was co stricter by Hojash Makhram, one of Allah Kuli Khan's advisors. It is comparatively small one storey asymmetrically designed building with protruding darskhana room at the northeaster corner. The madrasah consists of a yard surrounded by 12 hudjras, darskhana, winter and summer mosques. It does not follow the canonic design for this type of buildings. More >> |

|
Hasan Murad Kushbegi Mosque (1800) - (Ichan-Kala) The Khasan Murad Kushbegi Mosque (the chief of the Khan's security detail) was built in the late 18th century. Located behind the Musa Tura Madrasah at Ichan-Kala, it was jointly erected by Khasan Murad Kushbegi and his relative Shah Niyaz. However, the mosque only bears Khasan Murad Kashbegi's name. It is a small quadrangular mosque laid out as a living quarters. In the north the rectangular structure a narrow courtyard, summer avian and winter mosque. In the northeastern corner there is a minaret built inside a structure adjacent to the tarahat-khana. Restored in 1997. More >> |
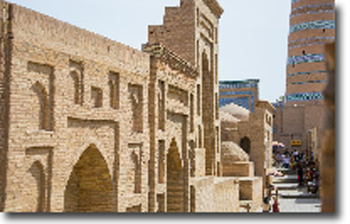
|
Hojashberdibiya Madrasah (1688-1834) - (Ichan-Kala) It was erected in 1688 in Ichan-Kala near the eastern gate Palvan-Darvaza in front of Allah Kuli Khan Madrasah. In 1834 Allah Kuli Khan constructed a new big madrasah, and the existing one was partially pulled down and radically rebuilt. As a result, two small yards formed, and the private madrasah got another name - Hurjun - because it resembled a leather saddlebag called hurjun. The madrasah consists of two yards of different size, a darvaza khana separating them, 16 hujras and domed square-shaped room - darskhana. The madrasah is decorated with carved front doors where the date of its initial construction can be found. More >> |

|
Ibrahim Khodja Madrasah (1888) - (Khiva District) It is located on the territory of Pahlavan Mahmud collective farm in Khiva district. It was erected by one of Khiva's Khan Muhammad Rahimkhan II's confidants Ibrahim Khodja. The Madrasah is a one-storey building elongated from the south to the north. Though smaller in size than Allah Kuli Khan and Muhammad Rahimkhan madrasahs, it owned much larger vaquf lands than the above mentioned madrasahs. More >> |
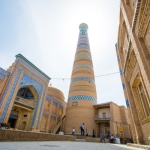
|
Islam Khodja Madrasah (1910) - (Ichan-Kala) It is located next to Islam Khodja minaret. It was built with the money of Isfandiyar Khan's minister Islam Khodja. Masters Bolta Vaisov and Madaminov from the kishlak Madyr decorated it with glazed tiles comprising the pictures made by master Ish-Muhammad Khudayberdiyev. Islam Khodja Madrasah is a special architectural complex reflecting the influence of time and spirit of ethnic craftsmen's creative inspiration. Rather small maze of constructions manages to include a complicated space of the Madrasah with 42 hujras, a large domed hall and a tall minaret. The architect's skills can be seen in the ability to create a contrast combination of architectural forms carefully using the limited area. That is why hujras arch is not prominent, side towers are thin and the yard is small in size. The mikhrab niche of the mosque is decorated with majolica and carved ganch. More >> |

|
Islam Khodja Minaret (1910) - (Ichan-Kala) The minaret was built by Islam Khodja, who was Khan's Prime minister. Minaret is a symbol of Khiva, the shape of it ascends to early places-prototypes (Kunya-Urgench XIV) and very narrowed at its top. On the minaret, bands of brick masonry are alternated by a band of a glazed pattern. Standing 56.6m. high, the minaret has a base diameter of 9,5m. More >> |

|
Kaltar Minaret (1855) - (Ichan-Kala) Minaret Kaltar minar (short) was conceived as the largest in the whole Muslim East (diameter of bottom - 14.2m.). But the building was halted at a height of 29m. People also call it Guyok minar ("green minaret"). According to Khiva's historian Munis, the construction was not finished because of the Khan's death in 1855. The minaret was to become so tall that "one could see Bukhara from it." The minaret diameter rapidly reduces with height which makes it ever steadier; it was planned to be 70 till 80 meters high. According to the legend, the Emir of Bukhara, when he learned about the construction of a unique minaret in Khiva, decided to build a similar one in Bukhara and made an agreement with the craftsman that he will do it after completing his current job. Khiva's Khan learned about it and gave an order to kill the craftsman immediately after the construction was finished. The craftsman picked up this news and fled leaving the minaret unfinished. The minaret is unique both due to its size and unusual decor. It is the only minaret entirely covered by a set of glazed bricks and majolica. More >> |

|
Kaptarkhon Minaret (19th century) - (Dishan-Kala) It is located in the site of quarter mosque bearing the same name. There are four openings in the upper part where the muezzin reads "azana". The Minaret is made of baked bricks and decorated with figured brickwork; only the cornice has a belt of blue tiles. Dimensions: height is 8 m.; foundation diameter is 2 m. More >> |

|
Kazy Kalyan Madrasah (1905) - (Ichan-Kala) It is located in front of the northwestern corner of Dzhuma Mosque. It was built by Salim Akhun, Khan's Chief Judge. Though this Madrasah is not as large and beautiful as others, it used different education methods. In addition to religious disciplines it taught law and taxation, i.e., legal sciences. Presently there is a Museum of the Musical Art of Khorezm. More >> |

|
Khazarasp-Darvaza (19th century) - (Dishan-Kala) A mud house of the early 19th century was built anew in 1842 from baked bricks during the construction of Deshan-qala walls and under Allakulikhan's reign. The gate consists of two mighty watchtowers flanking an open wide passageway on the road to Yangiarik. The passageway is crowned with a through arch gallery with a parapet on one side with ornate merlons above it - the only decorative feature of the gate, which, despite the facial nature of the composition strike with expressive forms and silhouette. The gate connects Khiva with Yangiarok, Bagat, Khanki and Khazarasp. Size: on the plan 23.5x6.5 m; height 12.2 m. More >> |
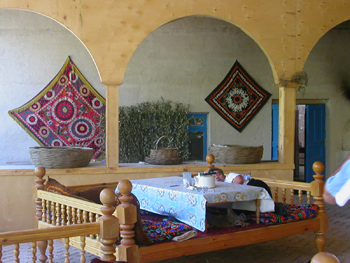
|
Khiva Hotels Khiva hotels. Hotels in Khiva. Information. Booking More >> |

|
Khorezmshakh Madrasah (1915) - (Dishan-Kala) It was erected on the order of Khiva's Khan Isfandiyarkhan around the tomb of Khorezmshakh killed in 1622 by Arab Muhammadkhan's son Ilbars. The one-storey Madrasah is elongated from the south to the north. There are a winter mosque and 12 hujras at the Madrasah. In 1918 Isfandiyarkhan was buried in one of the hujras after he had been killed by Turkmens. When the Khanate was abolished, the Madrasah housed a school. More >> |

|
Kosh-Darvaza (1912) - (Dishan-Kala) The Northern gate of Dishan-Kala on the road to Urgench, built in the early 20th century. The facades are flanked with three cylindrical towers, with two arch passageways between them and a traditional gallery with merloned parapets on each side. Service rooms are located on both sides of the passageway. The gate's main facades are decorated with horizontal brick mosaic on the towers and on top of the revak. Small domes on the towers are decorated with blue tile. Size: on the plan 25x17 m, height - 9.45 m. More >> |

|
Mamat Maram Madrasah (1903) - (Dishan-Kala) It is located at the crossing of K.Baltayev and Anash Khalfa Streets, it was erected by one of the most influential officials and advisors of Khan Muhammad Rahim II. Mamat Marama Madrasah and Mosque represent a type of complex, simultaneously designed and constructed buildings, which combine the functions of a madrasah and a quarter mosque with a minaret. The Madrasah had in its possession 7327 tanaps of vaquf lands (1 tanap - 334.4 m2 ). The building is elongated from the south to the north and made of square baked bricks. The facade faces the south and is shifted somewhat to the west. Three corners, with the exception of the southwestern one, are flanked with small corner guldasta towers. Protruding in the southwestern corner is an assembly of auxiliary rooms of the mosque and minaret, which adjoin the two-domed straight vestibule. More >> |
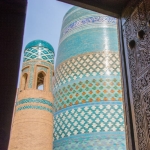
|
Matpanabay Madrasah (1905) - (Ichan-Kala) The Madrasah is located in the northern part of Dzhuma mosque. It was built with the money of one of Khan Matpanabay's officials. The construction was supervised by Khudaybergen Khodja and Kalandar Kochim. When viewed from above, the Madrasah has sub rectangular shape and is symmetrical with respect to the central east-west axis, with the exception of one detail: there is a room missing in the north-western corner. The main facade is emphasized with a small portal and unpronounced relief of the niche arcade separation. More >> |

|
Matrasulboy Mirzaboshi Madrasah (1905) - (Ichan-Kala) It is located opposite the western walls of Shirghazi Khan Madrasah. It was built by Muhammad Rasul Mirzabashi, the son of poet and composer Muhammad Niyaz Mirzabashi (Kamil Khorezmi). Muhammad Rasul Mirzabashi was born in 1839, received primary education from his father Kamil Khorezmi and later graduated from a madrasah and Russian school. Kazy Abdullah taught him languages. He perfectly spoke Persian and Arabic and was very good at classic Oriental Poetry. In 1906, with the help of his father he defined tambour notes for the first time in Middle Asia. More >> |
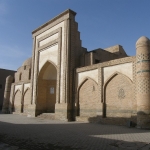
|
Muhamad Amin Inaq Madrasah (1785) - (Ichan-Kala) It is located opposite the western corner of Tash Khauli. It was built by Muhammad Amin Inaq. His small son Qutli Murad (Bala Khan) who had been killed in the struggle for the throne was buried in the madrasah. The shape of the construction site affected the building architecture; rectangular if viewed from above, it has a frontal composition and is elongated in the transverse direction. Nevertheless, the general principle of placing living hujras around the yard and public halls at the entrance part was preserved. The well-proportioned portal is flanked by one-storied wings divided into two sections by dead niches with towers - guldasts - on the corners. More >> |

|
Muhammad Maram Minaret (1903) - (Dishan-Kala) It is located at the crossing of K.Baltayev and Anash Khalfa Streets, it was built in a united complex with Muhammad Makhram Madrasah and Mosque. The Minaret adjoins the southwestern corner of the madrasah. There is a thin decorative belt of baked slip glaze tiles of violet and white color. A copper "kubba" remained intact in the upper part of the Minaret. Dimensions: height is 19 m.; foundation diameter is 4.2 m. More >> |

|
Musa Tura Madrasah (1841) - (Ichan-Kala) This Madrasah is located in the center of Ichan-Kala next to Yussuf Yassulbashi Madrasah. It was built in 1841 by Musa Tura, the son of Rakhmankuli Inaq, who in his turn was the grandson of Muhammad Rakhim I and Allah Kuli Khan's nephew. Descendants of the Khan's dynasty were titled Tura. In 1855 Musa Tura was killed at the war with Turkmen yomuds and buried in the madrasah. The madrasah is trapezium-shaped when viewed from above, elongated in south-north direction. The madrasah consists of two yards, a vestibule of two domes, hujras, mosque and darskhama. The madrasah was restored and houses a craft shop now. More >> |

|
Pakhlavan Mahmud Mausoleum (14th to 16th centuries) - (Ichan-Kala) It is the largest dome in Khiva covered with blue glazed tiles with shining gilded top. Built in honor of the famous Khiva poet and undefeated professional wrestler, the city's pir (patron saint) and healer Pahlavan Makhmud. Originaly the mausoleum was modest, but it rapidly grew into a pilgrim site with a great number of hujras, khanaka and mosques. In 17th century, an entrance portal to the mausoleum was built on the south side. In 1719, Sherghazi Khan, when building a new madrasah south of the cemetery, oriented it strictly towards PaKlavan Mahmud Mausoleum. In 1810, after a successful raid to Kungrad, Muhammad Rahimkhan I decided to alter the ensemble drastically. Late constructions have spread to the east and partly to the south from the ancient mausoleum. The annex to the Mausoleum was planned as a grand family burial vault for kungrads. Marble headstones of Abulgazikhan (1663) and Anushakhan (1681) were moved to the new building and installed next to the burial niche of Muhammad Rahimkhan; there is Elbars II's epitaph (1728 to1740) in the portal pylon. During the rule of Allah Kuli Khan the building was decorated with majolica tiles. The 1810 construction was supervised by craftsman Adina Muhammad Murad from Khozarasp; majolica tiles dating back to 1825, when another side gallery was added, were manufactured by Nur Muhammad, son of Usto Kalandar Khivaki, and Sufi Muhammad, son of Abdal Jabbar. Abdullah Jin was the author of pictures. A craftsman Nadir Muhammad made a wooden door in 1893-1894. At the end of 19th century, the cemetery was separated after the construction of four karikhanas and Yaqubbay Khodja madrasah. In 1913, a two-storey building was erected in the yard in front of the mausoleum. Burial vaults of Isfandiyarkhan's mother and son as well as his own burial site are located in the rooms of that building. According to the common version, Isfandiyar who died outside Ichan-Kala, at Nurullabay'a Palace, was not buried in his burial place; his son Temur Gazi after he was poisoned was buried not here but in Sayyid Makhiruy Jakhan Mausoleum next to his grand-father. Construction of the magnificent architectural complex was completed after an ayvan on carved columns was erected in the southeastern part of the yard. More >> |
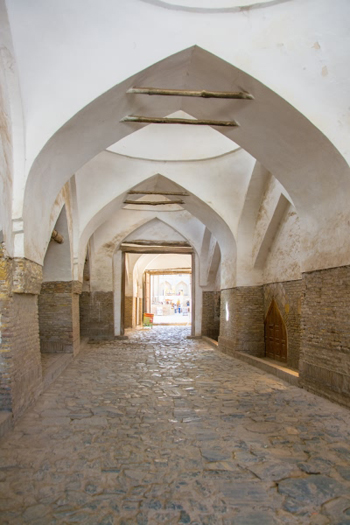
|
Palvan Kari Madrasah (1905) - (Dishan-Kala) The Madrasah is located at the crossing of Palvan Kari and Kariev streets. This Madrasah was built by a rich Khiva's merchant Palvan Kari. Palvan Kari was one of the Muhammad Rahimkhan II's confidants. He played a major part in improving trade relations with Russia, Bukhara and Turkey. With the income received in those deals Palvan Kari decided to erect this architectural complex. Ruzmat, Masharip's son, was in charge of the construction. The Madrasah is elongated from the south to the north and consists of 17 hujras, summer and winter mosques and a tall minaret. Decorative elements are concentrated on the main facade only. More >> |
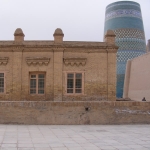
|
Palvan Kari Minaret (1905) - (Dishan-Kala) It is erected at the crossing of Palvan Kari and M.Kariyev Streets in Dishan-Kala. The Minaret made of baked bricks was built by an important Khorezm merchant Palvan Kari near a madrasah and mosque bearing the same name. This Minaret is one of the most beautiful in Dishan-Kala. Slender conical silhouette of the minaret crowned with a splendid stalactite sharafa is viewed in a common perspective together with Ichan-Kala and Dishan-Kala minarets. The core top is decorated with horizontal belts of figured brickwork intertwining with tiers of paired brickwork with green "bows". Dimensions: height is 21 m.; foundation diameter is 5 m. More >> |
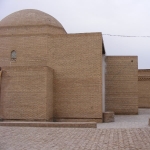
|
Palvan Kari Trade House (1905) - (Ichan-Kala) Located opposite the eastern walls of Kunya Ark, it was built in 1905 by Khiva's merchant Palvan Kari. Palvan Kari Trade House mostly dealt in fabrics, perfumes, clothes and other goods delivered from Russian fairs in Orenburg, Astrakhan or Nizhny Novgorod. By 1913, the trading network of the House expanded greatly; for instance, it began selling and repairing Singer sewing machines. Nowadays the building has been restored and houses a bookstore and souvenir shops. More >> |
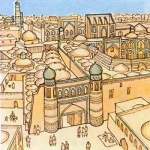
|
Palvan-Darvaza (1804-1806) - (Ichan-Kala) The eastern gate of Ichan-Kala also used as trade stalls. The gate looks like "dash kucha" (a stone corridor). The structure is stretched from west to east, the facades are shaped as arch portals, with six domes blocking the passageway and side arches accommodating trading stalls, two on each side. At the entrance, from the side of Ichan-Kala, there is an inscription reading "Shakhri Khiva" (Khiva city), where letters stand for figures giving the construction date as 1221, i.e. 1806 AD. This is the oldest part of the building, which is connected with Anushakhan bath-house and blocked with two small domes. The gate was finished by Allakulykhan in 1835. To the right of the gate at the exit from Ichan-Kala there used to be a slave market until 1873 and niches inside the gate were where fugitive and rebellious slaves were awaiting their lot. To the right of the gate at the exit from Ichan-Kala there used to be a slave market down to1873 and niches inside the gate were where fugitive and rebellious slaves were awaiting their lot. There were also usages to read the Khan farmans (decrees) and punished criminals at front at this gate. Hence the name for the gate, which, among ordinary people, were known as Pashshab darvaza (the Executioners Gate), Kul darvaza (the Slaves Gate). Size: on the plan - 51.76 x 17.5 meters; big domes 5.2 m. in diameter; two smaller domes - 4.5 m.; stalls - 2.8 x 4.4 m. More >> |
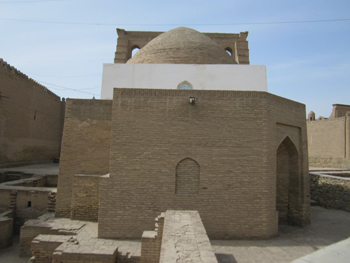
|
Payando Mausoleum (16th century) - (Ichan-Kala) This one-domed portal mausoleum with a basement burial vault located on the south side of Dzhuma Mosque. The facade is equipped with high east-facing portal deco-rated with a pattern of ganch. Three meters in front of the portal is an underground passage, which serves as a special entrance to the burial place. There is a ziaratkhana in the upper room. More >> |

|
Qutlugh Murad Inaq Madrasah (1804 to 1812) - (Ichan-Kala) The Madrasah is located in the eastern part of Ichan-Kala in front of Hojashberdibiy madrasah. It was erected by Allah Kuli Khan's uncle Qutlugh Murad Inaq between 1804 and 1812. According to the legends, Qutlugh Murad Inaq expressed a wish to be buried in the madrasah that he had built. However, he died in Dishan-Kala; it was considered to be a bad sign to bring the deceased into Ichan-Kala through the city gate. That's why the clergy used a clever trick: Ichan-Kala walls at the eastern gate were pulled down to include the madrasah into the Dishan-Kala territory. The body was carried through the gap in the wall and buried in the madrasah entrance part under the floor of the central vestibule room. It was the first completely two-storey madrasah in Khiva comprising 81 hujras. The building is composed along the longitudinal axis with a four-ayvan yard and connected with residential hudjras for students and teachers. There is a well - sardoba - covered with a dome in the yard. Qutlugh Murad Inaq madrasah is the only monument in Khiva where non-glazed relief-stamped terracotta was used. Corner guldasta of the main facade are deco-rated with terracotta tiles with non-recurring pattern - guirikh. More >> |
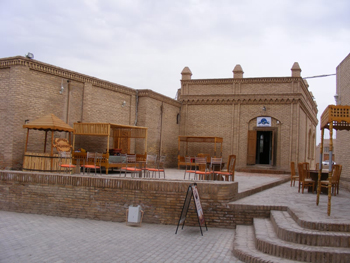
|
Sayid Muhammad Khan Madrasah (1864) - (Dishan-Kala) It is located in Dishan-Kala, in a picturesque place near aryk Sirchali, it was built after the death of Khiva's Khan Sayyid Muhammadkhan by his son Sayyid Muhammad Rahimkhan II (Feruz). Muhammed Murat (Matmurat), Commander-in-Chief of the Khan's army, supervised the construction. More >> |

|
Sayid Niyaz Shalikarbai Mosque and Madrasah - (Dishan-Kala) The complex was built in 1830-40 by a local merchant Sayid Niyaz Shalikarbai who, as is evident from his name - shalikar, meaning a rice grower - specialized on the production and sale of rice. The complex is located in the Dishan-Kala not far from the Palvan-Darvaza gate. Just like the Djuma Mosque, the Sayid Niyaz Shalikarbai Mosque served as a Friday Mosque. It is the city's second mosque after Djuma. The compact complex features a nine-dome winter mosque, a tall four-column avian with a backyard, a two-story pointed madrasah and a tall minaret rising up in between. Open to worshipers. More >> |

|
Sayyid Alovaddin Mausoleum (1303) - (Ichan-Kala) The crypt is adjoining the eastern walls of Matniyaz Devan-begi Madrasah, it was built in honor of the great Sufi sheikh died in 1303. A burial vault with a dome and unique majolica headstone was erected in the first half of the 14th century and later in the 17th century a ziarat khana hall with a portal entrance facing the opposite direction was added. The architecture of these rooms has been influenced by different epochs: there are multi-layer archaic cellular pendentives and low-set dome in the gurkhana; on the other hand, the dome in the ziarat-khana is raised high on arched pendentives. More >> |

|
Sayyid Muhammad Makhiruy Mausoleum (19th century) - (Dishan-Kala) It is located on Sirchaly aryk in Amir Timur Street. A compound memorial complex consists of three groups of monumental structures including burial sites of several Khiva khans. Sayyid Muhammadkhan, Muhammad Rahimkhan II (Feruz) and his grandson Temurghazi Tura, Isfandiyarkhan's son were buried here. In special cells around the Mausoleum there are tombs of the Khiva khans' descendants, their wives and children. As the legends say, once there lived in these parts a Sufi sheikh called Chadirli Ishan. After his death he was buried here, and the cemetery that grew around his tomb got the name of Chadirly Ishan. In the second half of 19th century, Sayyid Muhammadkhan ordered to erect a mausoleum over the sheikh's tomb. As a result of further construction, the complex turned into the Khiva khans' family crypt. Next to it is the burial site of Islam Khodja. More >> |

|
Sayyid Niyaz Shalikarbay Minaret (1835 to 1845) - (Dishan-Kala) It is located next to a madrasah with the same name. It was built by architects with a well-developed sense of proportion and delicate artistic taste. The minaret is one of the oldest in Khiva. The upper part of the minaret is equipped with four large arched openings. Dimensions: height is 24 m.; foundation diameter is 4 m. More >> |
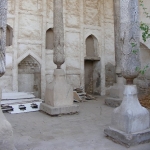
|
Shaikh Mukhtar Ata Mosque (1810-1835) - (Ichan-Kala) Is a mahalli (quarter) mosque and is adjacent to the northern section of the Pahlavan Mahmud mausoleum and was built in 1810-1835. The mosque consists of winter premises, taharathana (a body washing room for the dead) and a tall summer single-column avian (gallery). Restored in 1997. More >> |

|
Shakalandar Bobo Mausoleum (16th century) - (Dishan-Kala) This mausoleum is located southwest from Bikadjan Bika Madrasah, it was built in the center of the cemetery bearing the same name. According to the legends, Shakalandar Bobo, or Sheikh Kakandar Bobo was a Sufi sheikh and arrived in Khiva together with his two brothers who were dervishes. The Mausoleum is a one-domed portal burial vault. The Mausoleum portal with a folding door in Baghdadai style faces the north. The Mausoleum was restored in 1997. More >> |
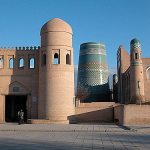
|
Shakhimardan Mausoleum (18th century) - (Khiva District) Is located 500 meters west of Dishan-Kala in Pahlavan Mahmud collective farm. The cemetery around the Mausoleum started growing in the 18th century. People connect the burial site with the name of prophet Khazrat Ali's son-in-law. In fact, Khorezmshakh's standard bearer or shokhimardon ("the shakh of brave warriors") was first buried here. Later warriors and military leaders killed in combat were buried here. Shakhimaradan Mausoleum stands in the very center of the memorial complex with a madrasah (late 19th century) and karikhana (1908) around it. There are also Toza makhrama, Shakhsuvar makhrama madrasah and a mausoleum where Toz Makhram's family members are buried, as well as Sardorbay madrasah and korikhona. More >> |

|
Shakhimardon Minaret (18th century) - (Khiva District) Built between madrasah bearing the same name and mosque, it is located in the territory of Pahlavan Mahmud collective farm. This Minaret, the smallest in Khiva, is decorated with green "bows". Dimensions: height is 5 m.; foundation diameter is 1.5 m. More >> |

|
Shergazi Khan Madrasah (1718 to 1726) - (Ichan-Kala) It is located in the center of Ichan-Kala in front of the entrance to Pahlavan Mahmud Mausoleum. It was erected by slaves captured in 1718 by Sberghazi Khan during his raid on Korasan and Meshkhed; together with the loot 5,000 slaves were brought from there. Sherghazi Khan promised to free the slaves after the construction of the madrasah was finished but did everything possible to delay the completion. Infuriated slaves killed Sherghazi Khan in the uncompleted madrasah in 1720. His Mausoleum is connected to the western corner of the madrasah's main facade. The starting dates and date of completion of the madrasah construction can be found in the work of historian Munis. Serghazi Khan madrasah is among the oldest and largest in Khiva. Its entrance lies two meters below the street level due to the natural drop of relief and the growth of cemetery layers next to the Pahlavan Mahmud Mausoleum. This madrasah is one- and two-storey building (with two stories at the entrance) comprising a four-ayvan yard, suite of vestibule rooms and a lecturing hall at the transverse axis of the entrance group. Representatives of Khiva Khanate were not the only ones who got education at this madrasah; there were students from Turkmenistan, including famous Turkmen poet Makhtumkuli. More >> |

|
Shikhmavlon Minaret (19th century) - (Khiva District) Located in the territory of Agakhi collec-tive farm, it is a part of a mosque with the same name. The Minaret and mosque were restored in the eve of Agakhi's 190th anniversary while the madrasah and mausoleum previously destroyed were built anew. The Minaret is made of baked bricks and has spiral stairs leading to four arched openings. Dimensions: height is 10 m.; foundation diameter is 3.2 m. More >> |

|
Tash-Darvaza (30-40th of the 19th century-1873) - (Ichan-Kala) The southern gate of Ichan-Kala, built in the 30-40s of the 19th century during the reign of Allakulykhan. This is a six-chamber structure with a two-dome passageway along the central axis. On each side of the passageway there are four domed customs and guards rooms. The gate was used by caravans coming from the Caspian Sea. The southern main facade is flanked with massive towers on the sides and the northern - with decorative guldasta. Size: on the plan - 9.7x17 m; height - 9.3 m. More >> |

|
The walls of Dishan-Kala (1842) - (Dishan-Kala) Erected in 1842 by Allakulikhan for protection against attacks from Yomud Turkmen. According to poet and translator Agakhi, Allakulikhan built the walls of Dishan-Kala in 3 years making all his subjects to work unpaid for 12 days every year. More than 200,000 people took part in the wall's construction. The wall had 10 gates. Size: length - 5,650 m; height - 6-8 m; thickness of the foundation - 4-6 m. More >> |
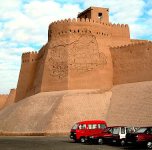
|
The walls of Ichan-Kala - (Ichan-Kala) The municipal walls are a rare example of medieval fortifications that lasted till the present; they also give the city the air of majesty. The city of Khiva was surrounded by two walls - Ichan-Kala and Dishan-Kala, which makes it different from other places. Ichan-Kala foundation was built between 5th and 4th century BC rising over the level of Dishan-Kala, probably due to the natural relief (according to the legends, the city was founded on a sand hill) The municipal walls made of adobe bricks (40x40x10 cm) were rebuilt several times in the course of centuries. Ichan-Kala wall is 8 till 10 meters high, 6 till 8 meters wide and 2250 meters long. There are massive round defensive towers protruding out of Ichan-Kala walls at the interval of 30 meters. The top of the walls and towers is lined with toothed parapet with slit loopholes to fight off attackers during a siege. The system of defensive fortifications included water-filled ditches; even now traces of those ditches can be noticed in the micro-relief in the south area while asphalt streets cover former ditches in the north and west. More >> |
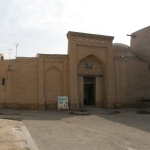
|
Tolib Makhsum Madrasah (1910) - (Ichan-Kala) It is adjoining the northern walls of Islam Khodja Madrasah, it was built by a scribe Talib Makhsum, one of the Khan's confidants. The construction was supervised by Khiva's craftsmen Usto Khudaybergen Khodja and Usto Kalandar Kochim. Mostly this madrasah trained calligraphers. The center of the Madrasah composition is a rectangular yard, which includes asymmetrically located rooms. The portal is decorated with brick technique called sharafa. The upper dandana includes scattered green bricks, white a blue tiles. More >> |
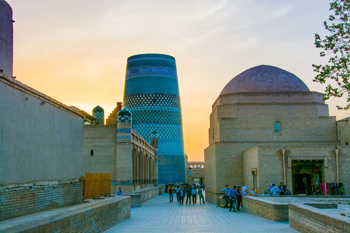
|
Tort Shavvaz Madrasah (1885) - (Dishan-Kala) The Madrasah is located in Dishan-Kala at the crossing of R. Allaberganov and Tort Shavvaz Streets. Construction started in 1875 and was fully completed in 1885 during the rule of Muhammad Rahimkhan II. It was a cult memorial ensemble; at the present, there are three madrasahs, mosque, khauz (pond), minaret and mausoleum. The buildings are skillfully structured around a square khauz lined with trees on the perimeter. Next to it is located a sardoba. The center of the whole ensemble is the mosque - a capital four-column domed building with one-sided four-row ayvan on carved wood columns at the main facade. There is a small minaret at the mosque. Additionally, the complex includes three small dilapidated madrasahs with, immured entrances, used as cemeteries, as well as a mazar-mausoleum. Yafandiyarj I and his three military leaders were buried in the three immured madrasahs and the mazar. For this reason, people call this complex "Tort Shavvaz" ("Four. Braves"). More >> |
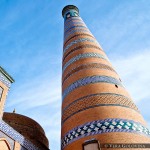
|
Tort Shavvaz Minaret (1885) - (Dishan-Kala) The minaret was built at the entrance to the architectural complex bearing the same name next to the crossing of R.Allabergenov and Tort Shovvoz Streets. It is decorated with green "bows" and has four majolica belts. Arched openings are covered with panjara. Because of its very poor condition the minaret was restored in 1996. Dimensions: height is 12 m.; foundation diameter is 2.5 m. More >> |

|
Tugon Turak Mausoleum (19th century) - (Ichan-Kala) The Mausoleum is located in Yussuf Tashpulatov Street in Ichan-Kala, in front of the north-western corner of Tash Khauli Palace. According to the existing evidence, the mausoleum was built in honor of Tugan Turak who originated from the Turkish Muslims and was one of Khiva's envoys of Kuteyba Ibn Muslim who conquered Khorezm in 712. Mausoleum was rebuilt in the 19th century. More >> |

|
Tura Murad-Tura Minaret (1888) - (Ichan-Kala) It is located opposite the north-western corner of Muhammad Rakhimhan Madrasah, it was built next to quarter (makhallya) mosque bearing the same name by tura Murad-Tura, brother of Muhammad Rakhimhan II. The minaret is made of baked bricks and decorated with "bows" and majolica belt in its upper part. Dimensions: height - 9m., foundation diameter - 3.2 m. More >> |
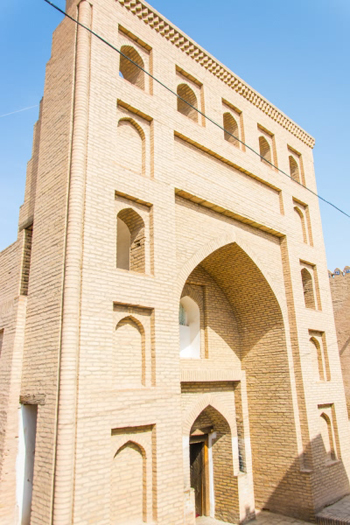
|
Uch Avliya Bobo Mausoleum (16th to 20th century) - (Ichan-Kala) This Mausoleum is located near the western walls of Tash Khauli. The monument commemorates three saints. A vast hall of the mausoleum is covered with a dome on arched pendentives with cellular filling of corners characteristic for Khorezm. The mausoleum was closely surrounded by late burials (sagana). The earliest date - 1561 - can be found on the panel of the carved door. The craftsman's name written on the carved entrance door is Abdullah Ibn Sayyid. Judging by the inscriptions, the Mausoleum was repaired in 1821-1822, some brickwork of the portal and few arcs were replaced. At the beginning of the 80's of the 20th century the portal was damaged by heavy rains; besides, the column ayvan of the mosque in front of the mausoleum portal was severely damaged, too. After the restoration of the monument and redeveloping of the surrounding territory the mausoleum became one of the most frequently visited places. More >> |

|
Yaqubbai Khodja Madrasah (1873) - (Ichan-Kala) The madrasah is located in the western part of Pahlavan Mahmud Mausoleum. It was erected by Yaqubbay Khodja, a prosperous Khiva merchant. The Madrasah is rectangular when viewed from above and elongated along the west-east longitudinal axis. The vestibule group is limited to a single pass-through domed room, which opens onto the yard with an arched doorway. There is a small domed mosque in the north-eastern corner of the Madrasah. As different from larger madrasahs, hujras adjoin the yard on the long side instead of the short one. More >> |
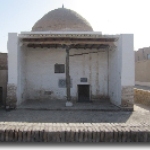
|
Yar Muhammad Devan (18th century) - (Ichan-Kala) The Yar Muhammad Devan Mosque (Sayidata) of 18th century was built by Yar-Muhammad Devan. It stands right behind the Sayid Alavudin mausoleum with the Abdurasulbai Madrasah adjoining its eastern wall. The mosque's structural composition combines a domed hall and a high flat avian. On the layout the mosque is an offset rectangle with both sides of the avian edged westwards; probably because it was added later to the main cube-shapes structure the architects had to account for the small structure next to the north-west entrance which would have created certain problem. More >> |
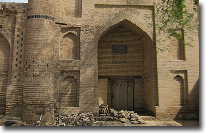
|
Yunusakhan Mausoleum (1558 to 1559) - (Ichan-Kala) The Mausoleum is located south of Hojash Makhram Madrasah. It is a longitudinal-axis two-domed portal mausoleum with a crypt under a gurkhana with its central axis oriented in south-north direction. Both rooms are covered with spherical conical domes on arched pedantries. Yusunkhan was one of preventatives of the Khorezmkhan's dynasty. He was buried in one of the rooms. It is yet unknown who was buried in the second vault. More >> |

|
Yusuf Yassaulbashi (1906) - (Ichan-Kala) The Madrasah is located opposite Musa Tura Madrasah, it was built by the master Kalandar Kochum with the money of Yussuf Yassaulbashi, head of the Khan's police. Yassaulbashi controlled prisons, took care of the Khan's security, guarded secret documents and was the commander of military units consisting of hired nomadic tribes. The yassaulbashi's office was at the Tash Khauli palace. Yussuf Yassaulbashi Madrasah is a typical madrasah, rectangular if viewed from above, with small guldasta on the corners. Presently this Madrasah houses offices of a Makhallya council. More >> |

|
Sheikh Hovendi at-Tahur (Sheihantaur) Sheikh Hovendi at-Tahur (Sheihantaur) was born at the end of 13th century. He came from the family of Saints (Khodja), who were the offspring of Muhammad prophet. His birth-place was a mountain settlement Bogiston close to actual Charvak Lake. His father, Sheikh Omar, is believed was the direct descendant in the seventeenth generation of the second godly caliph Omar ibn al-Hattab and was the devoted Sufi, one of the followers of dervish Hasan Bulgari. Young Sheihantaur was initiated into obedience among dervishes of Jassy town (Turkestan) where already at that time there was a cult of Sufi poet Ahmad Yassavi. After long wanderings around Maverannakhr, Sheihantaur came to Tashkent where he remained in memory of people as wisest of the wisest. The Sheikh died between 1355 and 1360. More >> |

|
Dzhuma Mosque (the Main Friday Mosque) The first building of Dzhuma Mosque (the Main Friday Mosque) was built in 1451 at the expense of Sheikh Uboydullo Khodja Ahror (1404-1490). More >> |

|
Khalfo Bobo Mausoleum The mausoleum of Khalfo Bobo, 1884. The Mausoleum is a one-domed portal burial vault. It has burial places (sagana) of Khalfo Bobo and his son. Proportions: 5.5 x 6.5 m., room: 3 x 3 m. More >> |

|
Madrasah Kukeldash The Madrassah Kukeldash is one of most significant architectural sights of 16th century. The main entrance, 19.7 m. high, which is arranged as imposing portal, leads to the courtyard that is bordered by two-storied hostels in the form of sections. Each section consists of a room and entrance niche - ayvana. Two or three students occupied each room. The towers (guldasta) at the corners serve for muezzins (azanchi), when they call believers for worship (namaz). The madrasah proportions: outward: 63 x 45 m., courtyard: 38 x 87 m. More >> |

|
Madrasah of Abdulkasim Sheikh The Madrasah of Abdulkasim Sheikh, built up in 16th century, initially was a complex, which comprised mosque, bathhouse and madrasah. The place, where the complex is located, formerly called Yangi Mahalla, was one of the public centers. Originally the Abdulkasim Sheikh Madrassah was a single-storey building. In 1864 when it was rebuilt a second storey was made. The Madrasah has its well-shaped portal with arch. The arcades and two towers (guldasta) at the corners flanked portal on either side. The square-shaped courtyard had a mosque, lecture rooms and is still fringed by the dormitory cells in which students lived. For a long time Abdulkasim Sheikh Madrasah stood on the back street. Yet, recently it has acquired a new stately neighbor, Parliament's building. In combination with modern, the historical building looks even more attractive. The madrasah proportions: outward: 65 x 43 m., courtyard: 28 x 22 m. More >> |

|
Qaldirghochbiy Mausoleum Qaldirghochbiy Mausoleum is a burial vault with pyramidal dome, which is uncommon for Uzbekistan. Tole-biy (Qaldirghochbiy) is a legendary judge from Duglat tribe, which once actually ruled Tashkent. The Mausoleum was erected in the first half of the 15th century. The yard and decoration were not kept safe. Proportions: 9.5 x 9.5 m., room: 6 x 6 m. More >> |
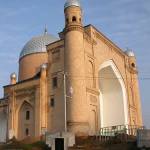
|
Sheikh Zaynudin Mausoleum The Mausoleum of Sheikh Zaynudin Bobo is located in Tashkent, Uzbekistan. The Sheikh Zaynudin Bobo was a writer and popularizer of Sufi order, known as Suhrawardiyya. An accurate date of his birth is unknown. As believed Sheikh Zaynudin died when he was 95. Arguably he was a son of the founder of Suhrawardiyya order, Diya al-din Abu n-Najib as-Surawardi (1097 – 1168), who has sent his son Sheikh Zaynudin to Tashkent with the purpose to spread ideas of his order. Sheikh Zaynudin was conveyed to earth at the graveyard of Orifon village beyond the Kukcha Gate (now within the Tashkent). There is an underground cell (chillahona of 12th century) to mausoleum, where Sheikh Zaynudin conducted his 40-day meditations (chilla) and chartak dating back to the 14-th c. The mausoleum built in 16th century was rebuilt in the late 19-th century. Proportions: 18 x 16 m., 20.7 m. high. More >> |
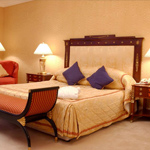
|
Tashkent Hotels Tashkent hotels Information Booking More >> |
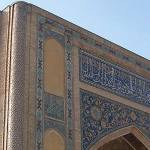
|
The Madrasah of Barakhan The Madrasah of Barakhan was formed in 15th-16th centuries out of edifices, which occurred at different times. The initial body was a mausoleum east of the actual complex. More >> |

|
The Mausoleum of Kaffol Shoshiy The mausoleum was built in honor of imam Abubakr ibn Ali ibn Ismail Al Kaffol al Shoshiy. The first burial vault was not kept safe. Actual mausoleum was built in 1542 by Gulyam Husain, who was Khan's architect at that time. More >> |
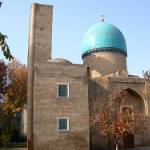
|
The mausoleum of Unus-Khan The mausoleum of Unus-Khan is located close to the mausoleum of Sheihantaur. It is the one of the two monumental buildings constructed in XV century, which still can be seen today. Unus-Khan of Mogolistan (1415-1487) was one of the Tashkent's rulers. More >> |

|
Zangiata Mausoleum The mausoleums of Zangiata - Sufi, who was very popular in Tashkent, and of his wife Ambar bibi - were conceivably built by Tamerlane in the nineties the 14th century. The real name of Zangiata was Sheikh Ay-Khodja. The nickname Zangiata means "black". He came from the family of descendants of Khazret Arslan bobo; and also he was the fifth "murid" of Sufi Khodja Ahmad Yassavi considered as a spiritual forefather of all Turkic tribes of Central Asia and Kazakhstan. More >> |
© 2003 - 2025
dmitriy.page |
Uzbekistan Links
Tashkent Links
Samarkand Links
Bukhara Links
Khiva Links
 |
wk2005@ya.ru or
+99898 3039846
Christmas with Parus. | Uzbekistan affordable dentures. | Bible Society of Uzbekistan.
Uzbekistan Humsan of Aktash area. | Uzbekistan tourism | Uzbekistan Airways | Bukhara museum | Uzbek photography | Economy of uzbekistan | Chimgan mountains | Uzbekistan mountains | Uzbek Alpinist | British Airways | National normative | Some 125,000 children | Tourism in Brichmulla-Nanai area | Gur Emir | Easter Greeting from Parus! |
Archive News | Links: 2 3 4
ClimberCA.ru • ClimberCA for mobile • ClimberCA Alpine Club


























